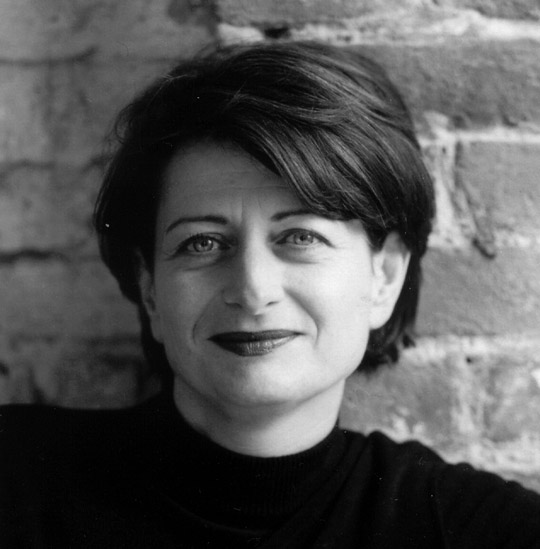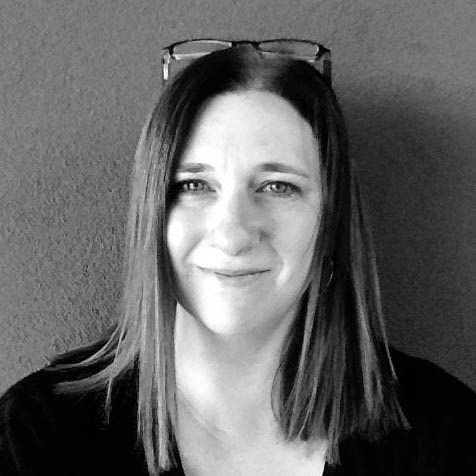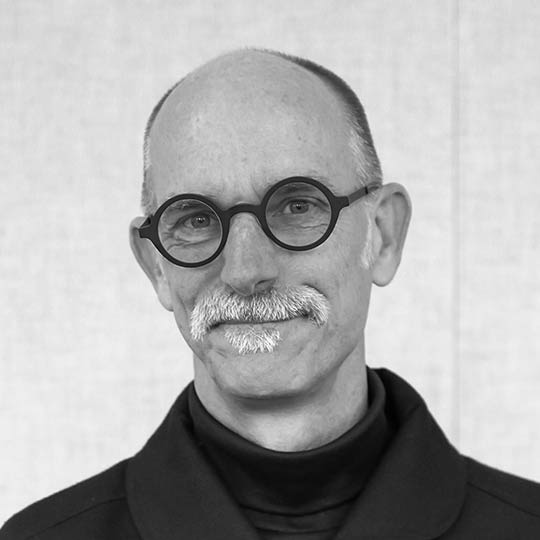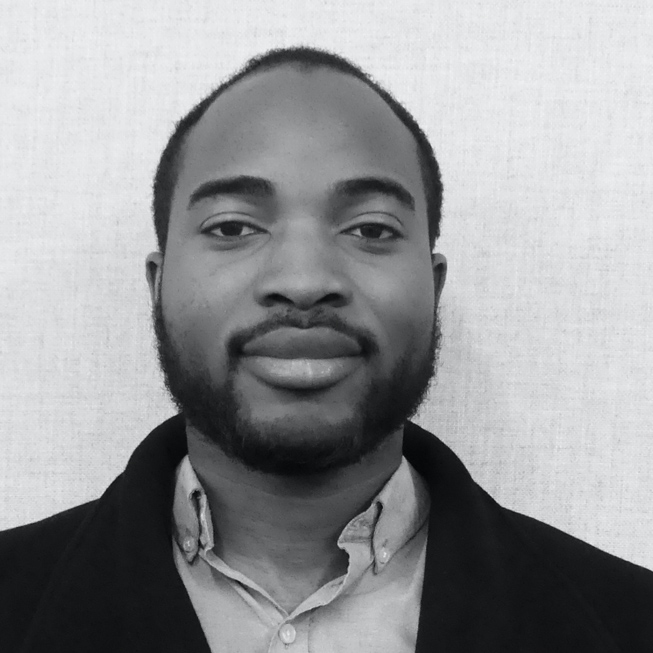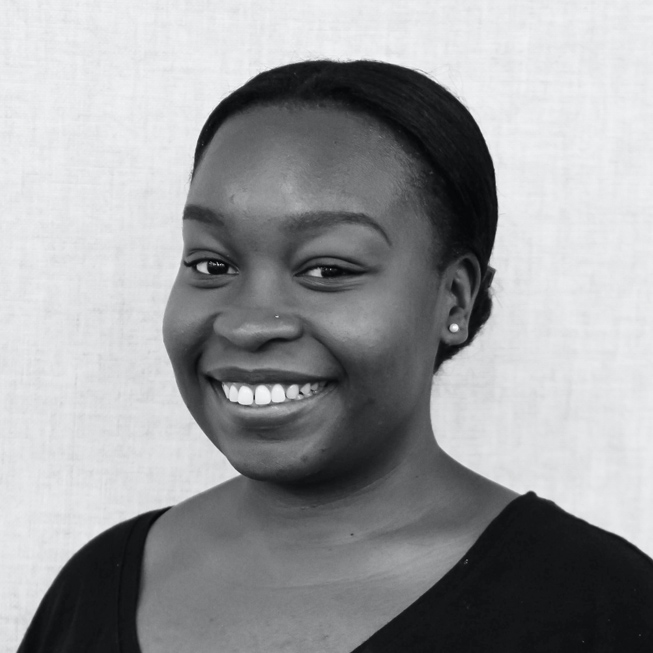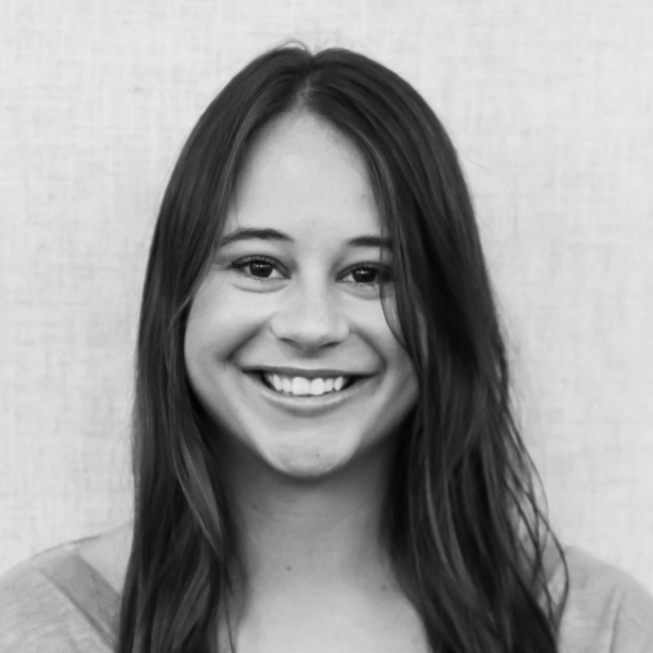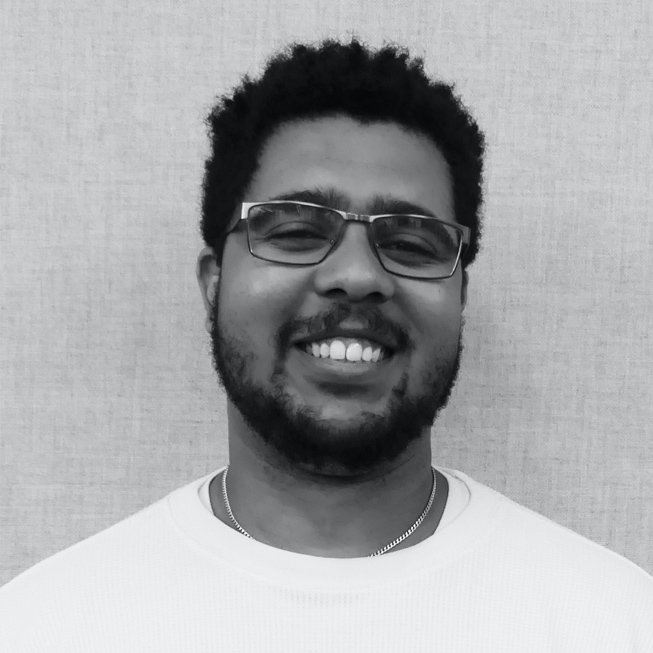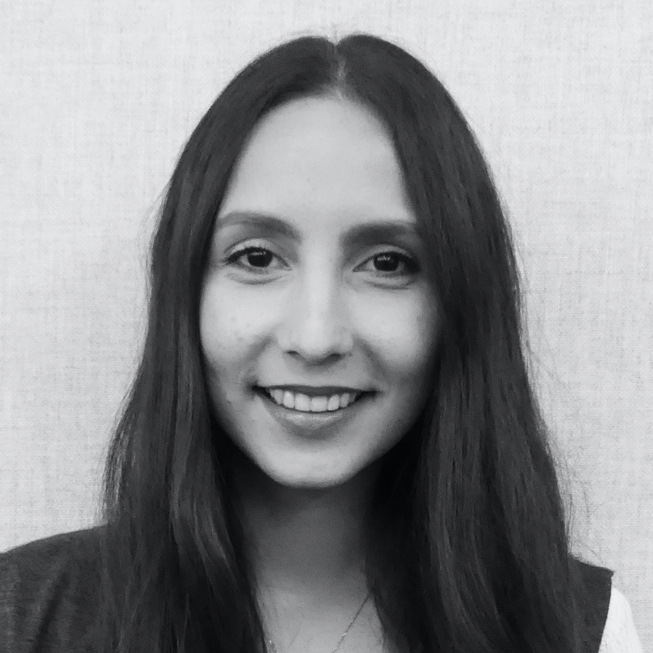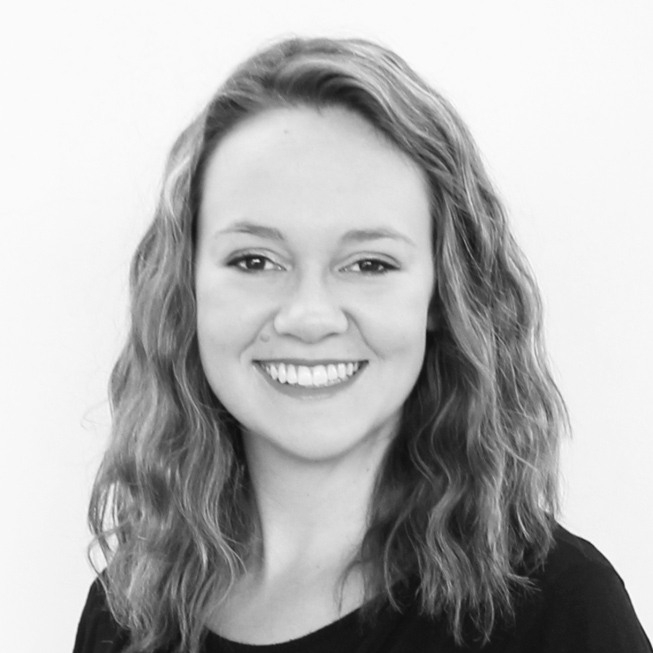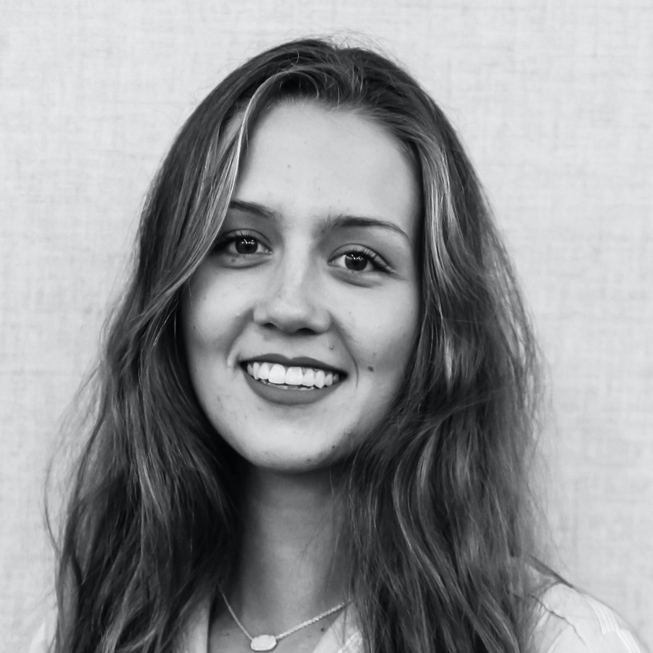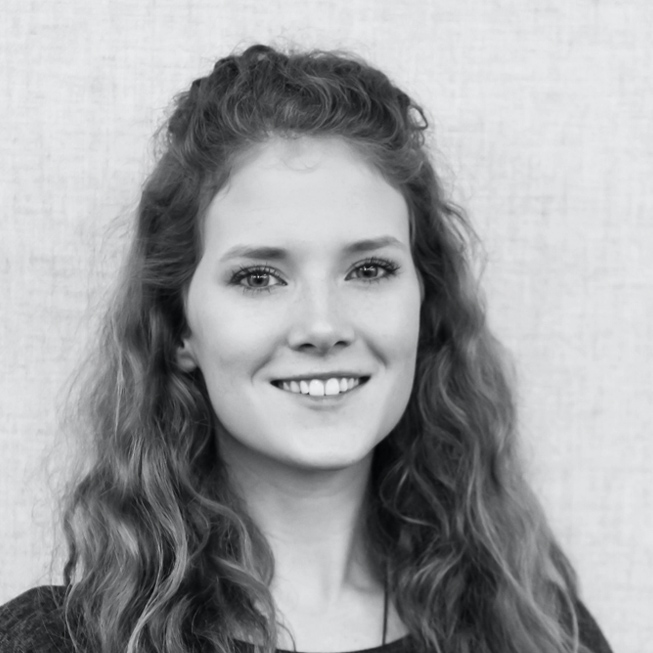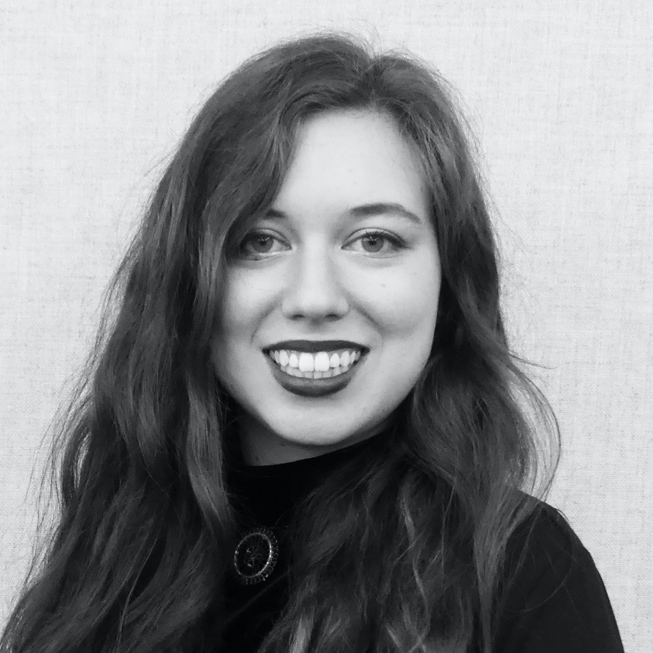Caleb Bertels
4th Year Architecture
Caleb is the secretary of Tau Sigma Delta Honors Society. Through internships with Cushman & Wakefield and Brya Architecture, he has experience with commercial and residential design. Caleb is the recipient of the University of Arkansas Chancellor’s Scholarship and the Harrison French and Associates Designing with Technology Scholarship. In the fall of 2018, he will also study in Rome.
Victor Iwunwa
5th Year Architecture
Victor is from Nigeria. He transferred from the University of Nebraska Omaha. Through internships with bricks International Concepts Ltd and Alley Poyner Macchietto Architecture, He is interested in urban development and mid- to - high rise design. Also, Victor was part of the few students selected for the super-jury sophomore fall semester ''commercial office'' studio.
Sarah Kardell
4th Year Interior Design
Sarah is an active member of the ASID student chapter and is a part of the mentor program. She has studied abroad in Rome at the University of Arkansas Rome campus. She is the recipient of the Third Year Book Award and is the Teaching Assistant for the third year studio. Sarah is also an Angelo Donghia Scholarship Nominee.
Khai Adderly
4th Year Interior Design
Khai is an active member of the ASID student chapter and has studied abroad at the University of Arkansas Rome Center. She is a member of the Caribbean Student Association and interned in the Bahamas over the summer of 2017. Khai is interested in tourism and hospitality design.
Julia Gairhan
5th Year Architecture
Julia is an Arkansas native. She is a member of the honors college, and upon completion of this semester, she will receive her Bachelor of Architecture with a minor in History of Architecture and Design. Last fall she completed her honors thesis, titled “Still Learning from Las Vegas,” that was a continuation/reexamination of Robert Venturi, Denise Scott Brown, and Steven Izenour’s 1972 seminal book. Julia has spent the last two summers working internships and gaining valuable experience; summer of 2016 was spent working on commercial projects in Fayetteville, AR with Polk Stanley Wilcox Architects, and this past summer she worked in a healthcare design studio with Lionakis in Newport Beach, CA. Currently, she is working as a teaching and research assistant within the Fay Jones School of Architecture+Design.
Nicholas Wise
5th Year Architecture
Nicholas balanced his studies in Architecture with several part-time jobs in, around, and outside architecture. After working in the Fabrication Lab for the Fay Jones School as a technician, he worked as a research assistant for Dr. Elysee Newman where he started research on 2D and 3D visualization. This lead to the opportunity to co-curate a mixed-reality exhibit about the life and work of Buckminster Fuller. Following this project he began work for the Tesseract Center of Immersive Environments and Game Design, where he is currently working on an interactive virtual walkthrough of the Fay and Gus Jones House as well as a project involving the study of pompeian houses in VR. In addition to Tesseract he is working part-time for the Center for Advanced Spatial Technology where he is preparing a paper on the modernization of architectural representation in the field of archeology.
Hayden Bramel
5th Year Architecture
Upon graduation in May 2018, I plan to continue to practice in Rogers, Arkansas. Having lived in Rogers for 16 years, I am well aware of the issues our communities are facing. My education has prepared me to develop works that respond to suburban sprawl and activate our environment for the betterment of our communities. While studying abroad in Europe, I was exposed to the European alternatives of designing communities that are environmentally conscious, socially connected, and surprisingly elegant. My current studio project is focused on designing a series of multifamily housing units for downtown Bentonville where I am investigating these philosophies and employing them in our suburban environment.
Claudia Contreras
4th Year Architecture & Interior Design Minor
Claudia is the Vice-President of the National Organization of Minority Architects (NOMA) and a member of Fay Jones Student Ambassadors. During the Summer and Winter break of 2017, she interned at Benchmark Group in Rogers, Arkansas, where she had the opportunity to travel and work on commercial projects. Claudia will be studying abroad in Mexico City, the Summer of 2018, followed by graduation on December 2018.
Sydney Davis
4th Year Interior Design
Sydney is the ASID student chapter secretary for 2017-2018 and is a Teaching Assistant for Digital Media. She studied abroad in Rome 2016 and interned with Wilson Associates during the summer of 2017. Sydney is the recipient of the Andrew A. Kinslow Scholarship and a 2017 Donghia Scholarship Nominee.
JanieBlair Luft
4th Year Interior Design
Janie Blair is an active member in the ASID student chapter and serves as the treasurer of ASID. She has had internships in residential design and commercial design and would like to focus her career in commercial workplace, hospitality, and retail design.
Joe Willems
5th Year Architecture
Joseph Willems is a 5th year architecture student and a member of AIAS. He has studied abroad in Rome at the university of Arkansas Rome center. Joseph has interned in New York at firms specializing in housing design. He is considering careers pursuing housing and institutional design in New York.
Michael Young
5th Year Architecture
Michael is an Arkansas local and active member of AIAS. He has recently study abroad in Rome at the Arkansas Rome center and has interned in locally in Northwest Arkansas since 2015 at Core States Group and currently at Resource design. Michael is intending to establish a career in residential architecture, and modern timber construction in architecture.
Erik Betancourt
5th Year Architecture
Erik Betancourt is an aspiring architect from Dallas, TX. Erik recently studied abroad in Rome at the University of Arkansas Rome Center. He has completed internships at Dealertrack Technologies, CR Architecture + Design, and HH Architects in Dallas. Erik’s interests include art, music, fabrication, and social issues in architecture. He intends to establish a career in social architecture, including affordable housing, nonprofit work, and housing and education for the disabled and disadvantaged.
Sara Lamont
4th Year Interior Design
Sara is proficient in design software programs and is confident in her hand drawing skills. She has been a Teaching Assistant for Digital Media and Architectural History. Sara interned at the Fayetteville Botanical Gardens during the summer of 2017, helping in their events department and putting together a sponsorship package.
Shadia Rassoul
5th Year Architecture
Shadia transferred from her home country Panama with a full scholarship from The National Secretariat of Science, Technology and Innovation of the Republic of Panama. She is a 5th year student currently pursuing a Bachelors in Architecture with a minor in History of Architecture and Design. She is interested in social housing and has interned for one of the most prestigious architectural firms in Panama and Central America, Mallol Arquitectos. She is the recipient of the Dean's Award for the Comprehensive Design Studio in the Fall of 2016 as well as Fourth Year Student Book Award. In 2018, she was invited to be a member of the Tau Sigma Delta Honor Society and received the distinction of Design Futures Council Scholar.
Amanda Collen
4th Year Interior Design
Amanda is an active member in the ASID student chapter serving as the organizational chair and head of the mentor program. She is also the president of the Tau Sigma Delta Honor Society. During the summer of 2016, she studied abroad in Rome. Amanda has interned at Earl Swensson Associates (ESa) in Nashville working on healthcare, education, and workplace design projects. She is also the recipient of the North Arkansas District ASID Design Scholarship.
Christopher Galindo
4th Year Architecture
Christopher has worked for SILO AR+D with Frank Jacobus and Marc Manack for NeoCon 2016 in Chicago to bring awareness to material waste. Arche Works was the office in charge of the NeoCon 2016 and with their help make “Softcore” a reality. Christopher plans on working in Austin, Tx and would like to intern with Bercy and Chen along with a number of other firms.
Audrey Ward
Audrey is in her fifth and final year before graduating with a Bachelors in Architecture and minors in both Interior Design and History of Architecture and Design. After studying abroad, Audrey backpacked around Europe and explored her love for travel. Upon graduation, she plans on spending a few months travelling around South America before returning to Dallas. Audrey has interned with Dallas based residential firm, Bodron + Fruit, and looks forward to continuing her interest in residential and small commercial design.
Hunter McCalla
4th Year Interior Design
Hunter just recently completed a three month internship in Chicago, IL with a hospitality firm called Simeone Deary Design Group and would like to move back to Chicago when she graduates. She is interested in exploring all areas of small to medium scale commercial design.
Isaac Stanton
4th Year Architecture
Isaac has completed internships with Lewis Architects Engineers and L&L Metal Fabrication over the past two summers. He is interested in working across multiple scales, designing rich public spaces and intimate private spaces. Upon graduation in May 2019, he hopes to gain many years of experience before creating his own design studio.
Gretchen Stocker
4th Year Interior Design
Gretchen is an active member of the ASID student chapter. She has interned for residential design firms and would like to pursue a career in residential and commercial design. Gretchen traveled to Rome during the summer of 2016 to study interior design.
Sarah Winstead
5th Year Architecture
Sarah is a honors college fellow majoring in Architecture and minoring in Spanish. She has served as both the Chapter President and the Student AXP Mentor of the Fay Jones School of Architecture and Design chapter of the AIAS, and is also involved in the Tau Sigma Delta Honors Society. Sarah has been named a Design Futures Council Scholar and is currently working to publish a thesis based around applications of empathy theory in design.

